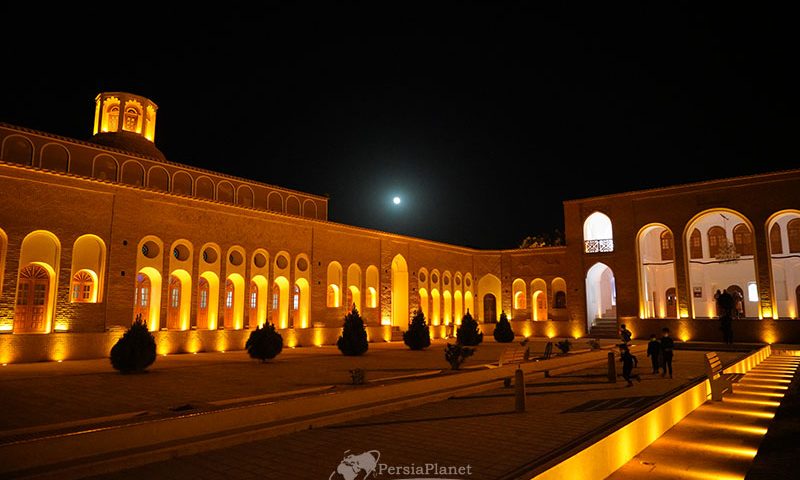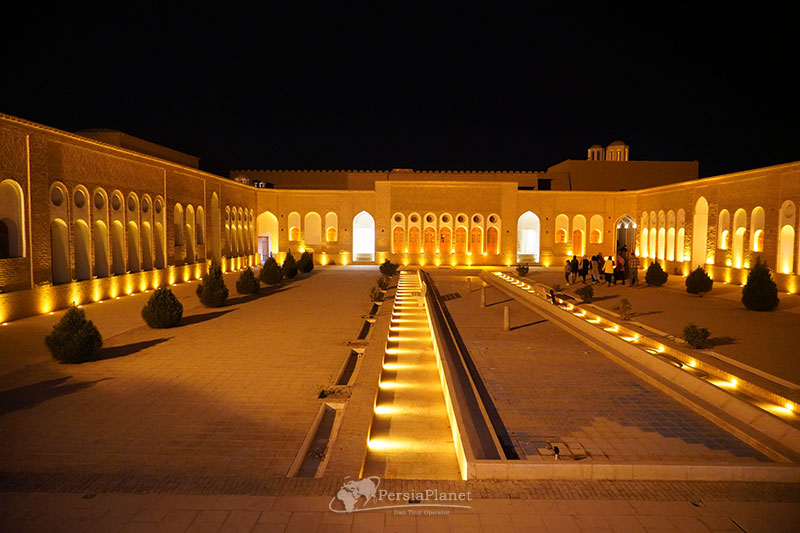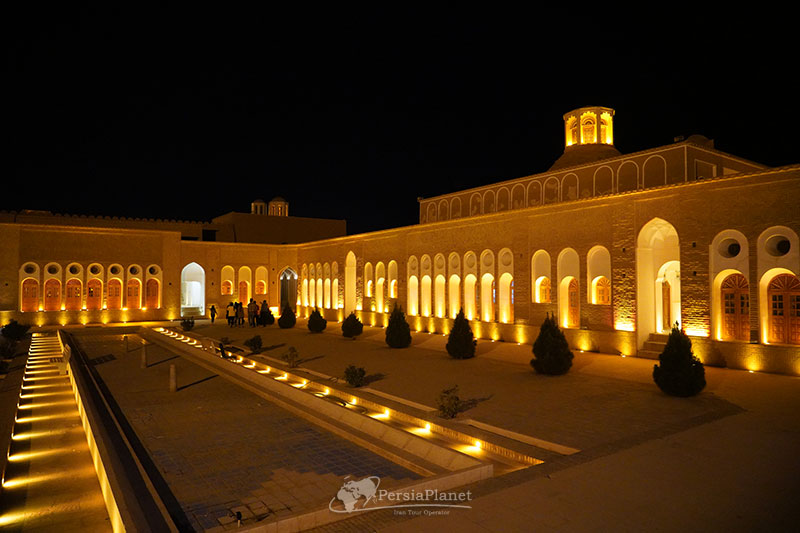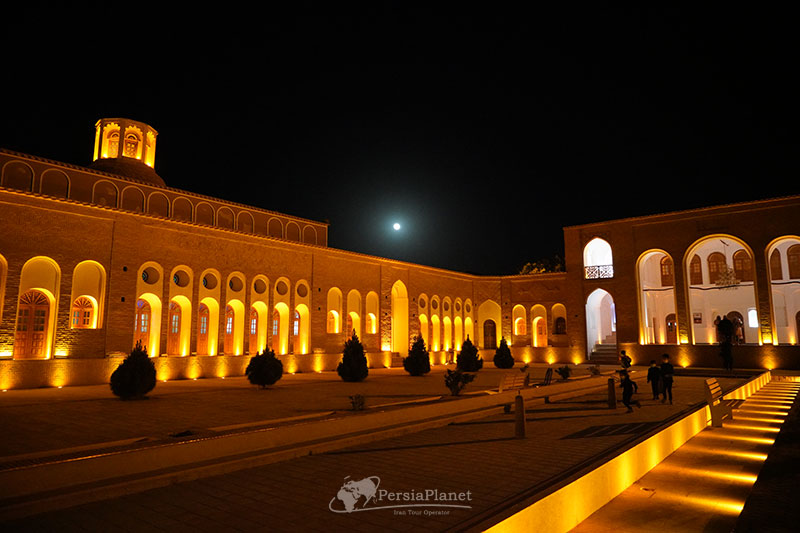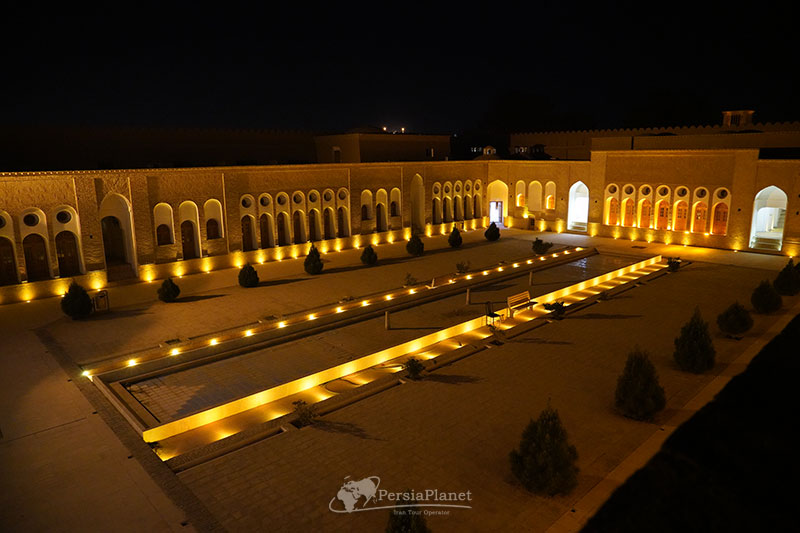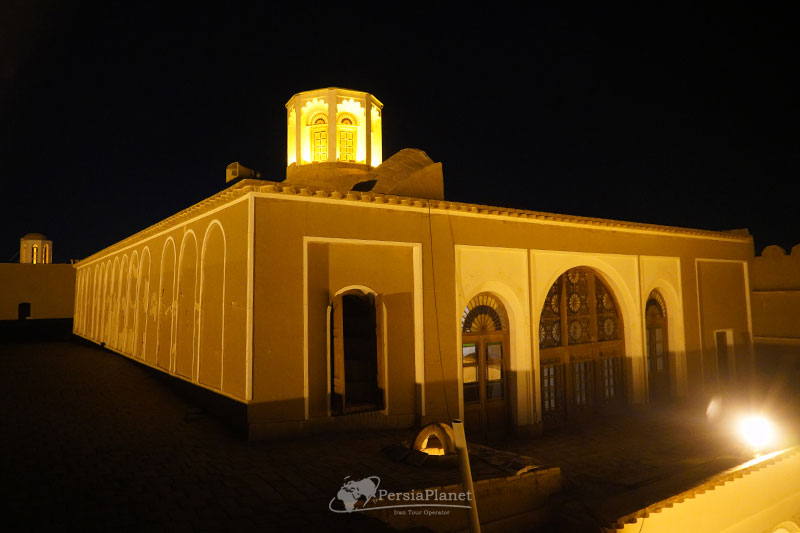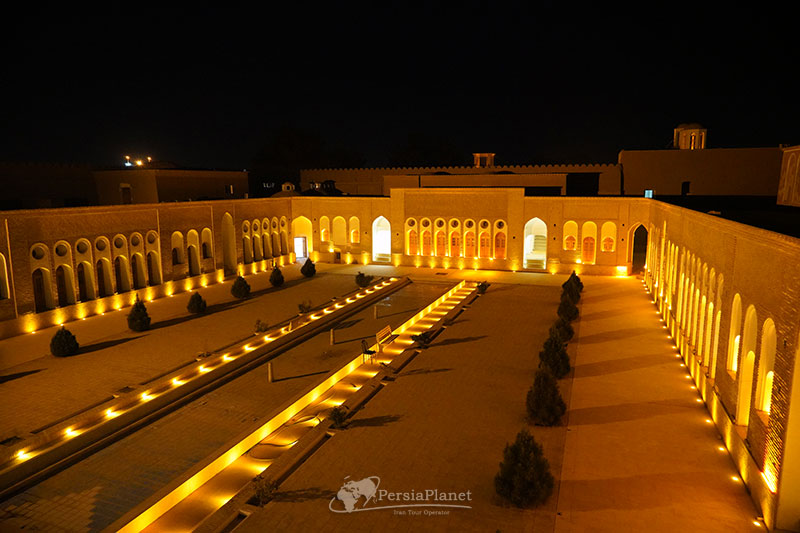Haj Agha Ali House, Rafsanjan

Bakhtiari Nomads, Bakhtiary
July 19, 2021
Pasargad historical complex, Capital of Cyrus the Great, Shiraz
August 2, 2021At a distance of 6 km from Rafsanjan city of Kerman province, there are brick houses which are not only one of the largest brick houses in the world, but also one of the most beautiful ones. Haj Agha Ali House, known as Zaeemullah Rafsanjani, with an area of 12,000 square meters, has 86 rooms that have been built in four main parts of the building, namely the pool house, the royal, autumn and winter.
History of Haj Agha Ali House
Haj Agha Ali was one of the greatest merchants of his period and he built this house in 1937. This complex is known as one of the most magnificent examples of Qajar architecture. Also, in the construction of this house, the principles and methods of Iranian architecture have been used in accordance with the climatic and regional characteristics. Since this house is built in a very hot and dry area, it has very high walls to prevent the flow of sand from the surrounding deserts, and its gate is very high and magnificent.
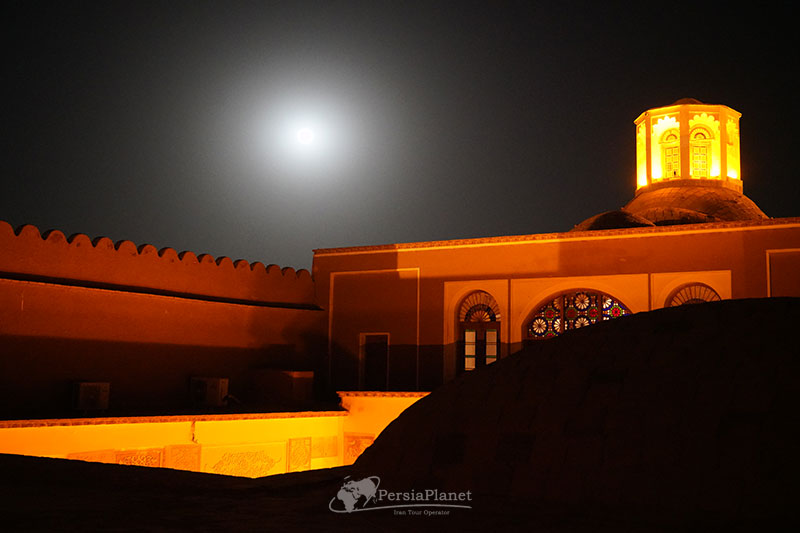
Who was Haj Agha Ali?
Haj Agha Ali, known as Zaeemullah Rafsanjani, was one of the great merchants and owners of Rafsanjan during the Qajar period, who later became known as Amin al-Tajjar, and his children were given the surname Aminian. He had trade relations with countries such as China and India, and porcelain bowls and plates with the number 110 (the Abjad letters of Ali) engraved on them were common among the people of Rafsanjan and Kerman for a long time. He lived his entire life in simplicity, despite his wealth and possessions, herds of thousands of sheep, and vast farms. Haj Agha Ali was one of the benefactors of his time. He left many endowment collections in Kerman and Rafsanjan, among which we can mention several bazaars, mosques, caravanserais, water reservoirs, baths and Hosseiniyah.
There are different local stories and legends about the life of Haj Agha Ali. Some believe that he was a poor man who changed his life after becoming a great treasure and became a wealthy person. But others believe that he made his fortune with great effort.
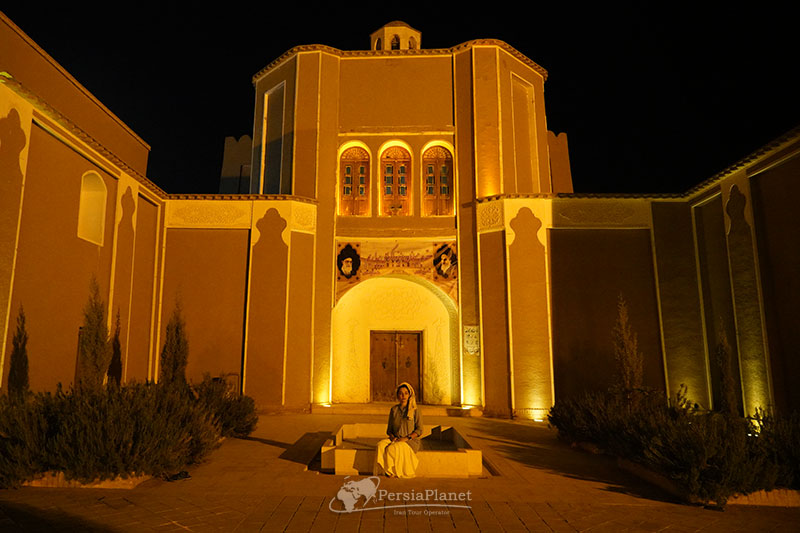
History of house construction and its characteristics
Haj Agha Ali House, once known as the “Waqf House”, is the largest roofed brick building in the world, built in 1937 by Yazdi and Rafsanjani architects for Haj Agha Ali Zaeemullah Rafsanjani. This brick house with a foundation of 4,000 square meters was built on a land with an area of 8,000 square meters and its construction took about 14 years.
The building of the complex consists of four main parts: royal, autumn, winter and basin. It has 110 rooms in the form of three doors, five doors, seven doors and a closet. The area around the house is fenced with walls 10 meters high.
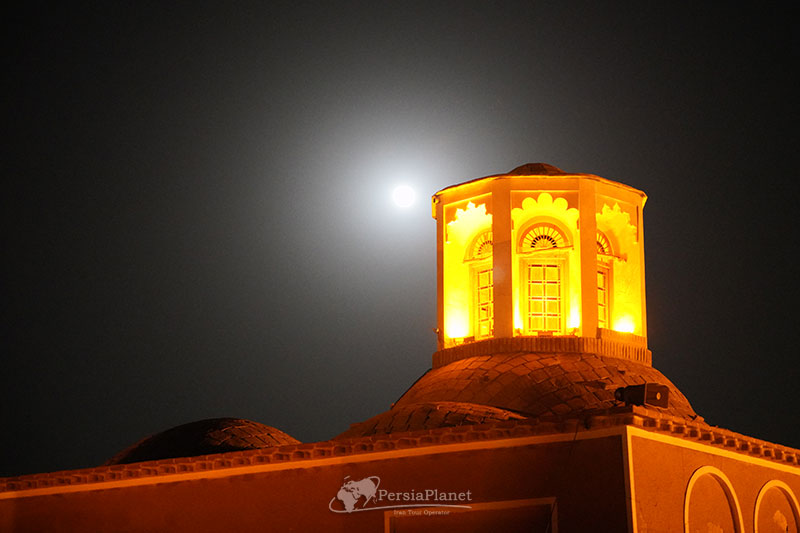
Different parts of Haj Agha Ali house
Haj Agha Ali House is a four-season mansion that has different sections. In the following, we will describe some of the most important parts of it.
Royal or spring porch: This porch is located in the southern part of Haj Agha Ali’s house and is one of the most special parts of the mansion. The most beautiful decorations and plasters of the collection can be seen in this section. The royal section was used only for formal parties and business.
Pool: It is a two-floors hall with a large dome on the roof. The pool house is the largest covered part of Haj Agha Ali house, on the second floor there are two halls on the north and south sides and several rooms. The rectangular pool can also be seen in the middle of the pool house. In the past, this basin was connected to the basins in the side yards and its water was supplied through an aqueduct. The interior of the hall of the pool house is plastered and in its decoration, beautiful bedspreads with embossed Islamic designs have been used.
Autumn and winter: These halls are located in the western and northern parts of the complex and are simpler and less decorated than the royal halls and the pool house.
Kolah-Farangi Mansion: This part of the house is mostly used in summer. On summer days, warm air enters the building through seven doors and hits the water fountains, creating a cool breeze that gives the building a pleasant atmosphere. Other features of the Kolah-Farangi mansion include its beautiful and stunning moccasins.
Mehdi Gholami.

