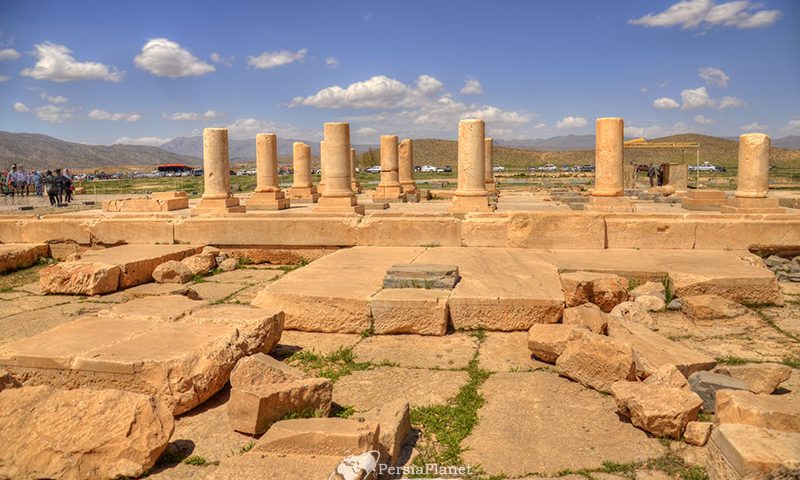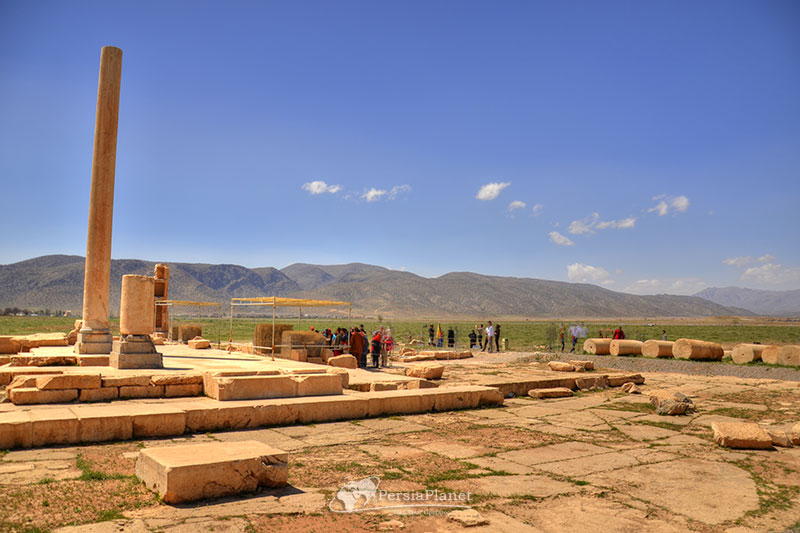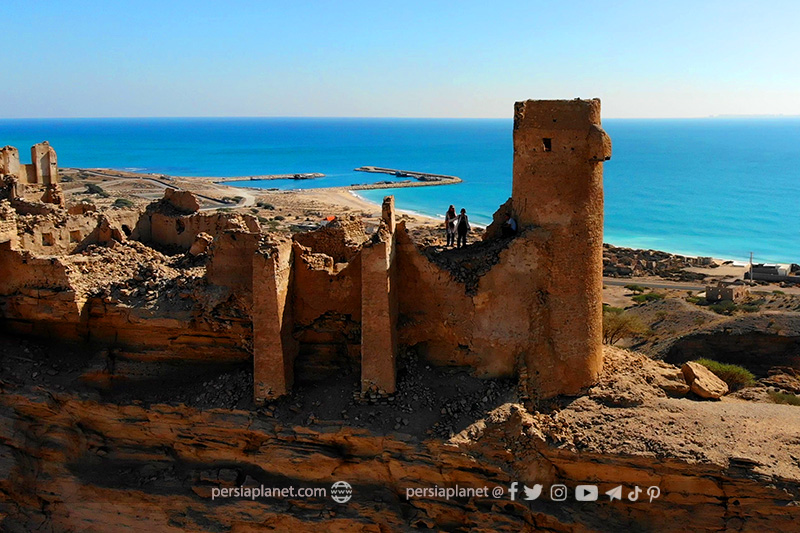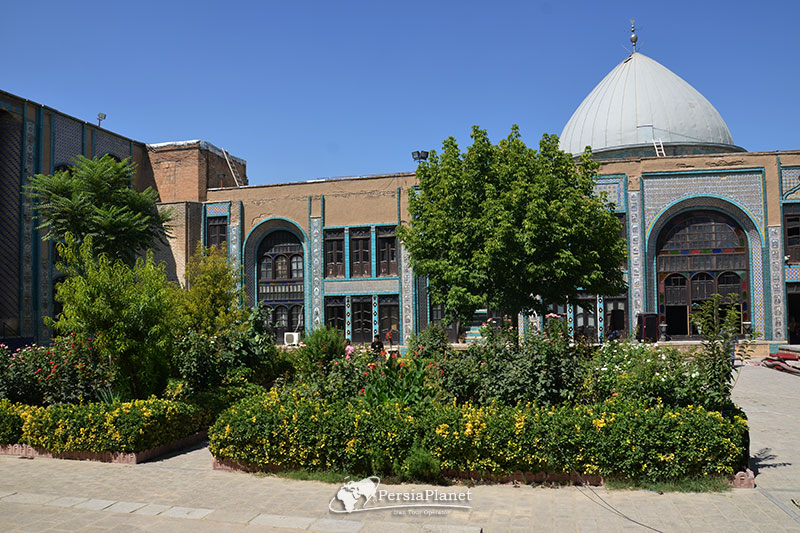Pasargad historical complex, Capital of Cyrus the Great, Shiraz

Haj Agha Ali House, Rafsanjan
July 29, 2021
Naghsh Jahan Square, Imam Square, Isfahan
August 3, 2021To discover the facts of the Pasargad complex, must travel to the south of Iran and Fars province. Somewhere in the Marghab plain, near the city of Pasargad, there are ancient structures that are reminiscent of the distant past of Iran and have many stories to tell. Where the glorious history of the Achaemenid dynasty is based and is known as the first capital of this great empire. This region is also the main and largest Achaemenid site in the world and the most diverse and most works of this period can be seen in it. In addition, the Pasargad collection is the fifth Iranian site in the UNESCO World Heritage List, which has been able to enter the list with 100% of the votes due to its many indicators and scores. In this article, we want to have a brief look at all the monuments of the Pasargad historical complex and examine this ancient city from different angles. Each of the structures in this collection will be properly and thoroughly examined later.
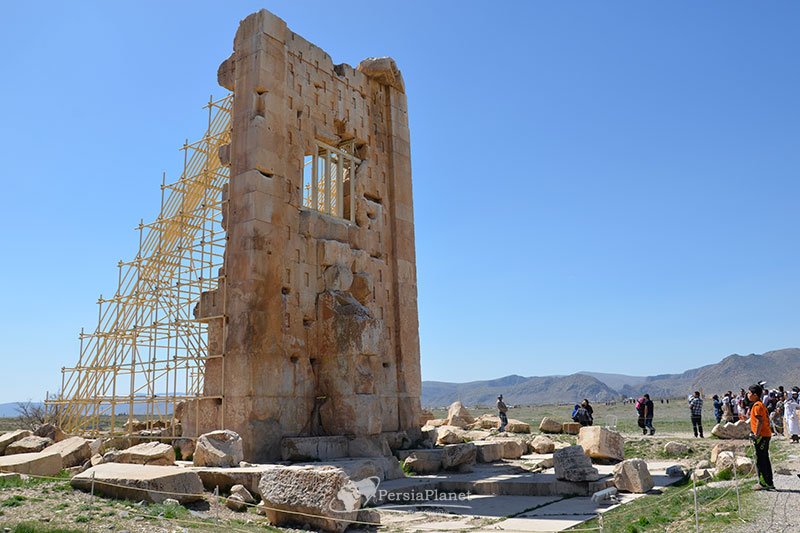
The Pasargad complex site consists of the following buildings:
Tomb of Cyrus the Great
Mozaffari Caravanserai
Dedicated palace
Public Palace
Persian Garden Collection
Gate Palace
Gate stone
Stone tower
Tal Takht
Holy Land
1- Tomb of Cyrus
The tomb of Cyrus the Great is the most important and famous among the various buildings of the Pasargadae complex. Many people are familiar with this ancient and historical site with this structure and to see it, they travel a long way to reach Pasargad. The tomb of Cyrus is located in the southern part of the complex and is said to have been built by Cyrus himself and under his supervision. A tomb with a simple but very beautiful and impressive structure that with an area of 156 square meters and a height of 11 meters after 25 centuries is still standing in the middle of Marghab plain.
This structure has a clever design that reminds every viewer of ancient ziggurats and shrines and attracts attention from all over the plain with its simplicity and attractiveness. This tomb has a two-part structure, which includes a stair platform and a tomb chamber with a truss roof.
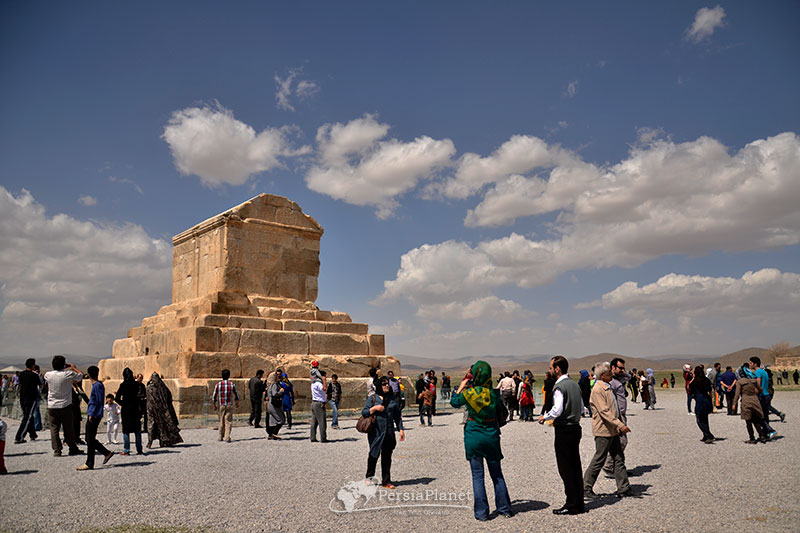
2- Mozaffari Caravanserai
Near the tomb of Cyrus, there is a building with an area of 208 square meters, which is made with an irregular design using white stones stolen from the palaces of Cyrus. This building, which is known as Mozaffari Caravanserai, has a porch 30.3 meters wide with irregular and square stone piers and small and large rooms around it. In the past, there was a cemetery around this building where the dead were buried until modern times (during the reign of Mohammad Reza Shah Pahlavi). Some of the stones used for the tombstones of the dead were the same as the stones of the palaces of Cyrus. Of course, among these tombstones, there are beautiful inscriptions that have been transferred to the Haft Tanan Museum in Shiraz.
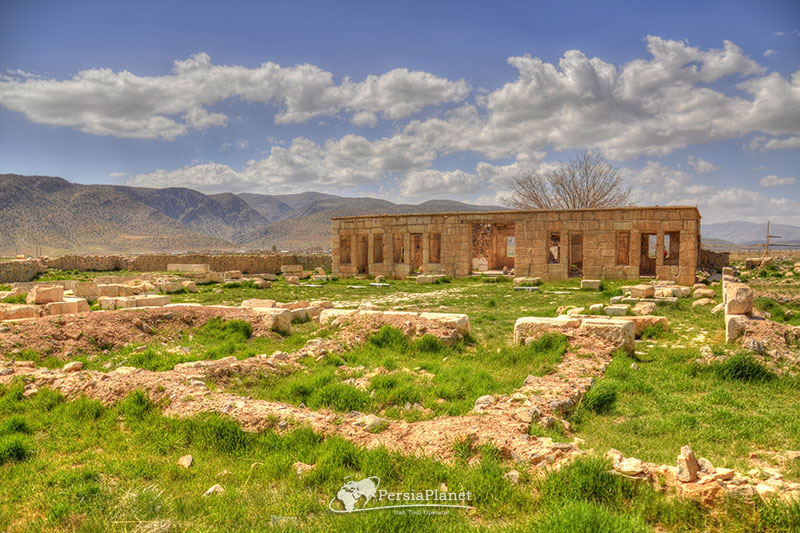
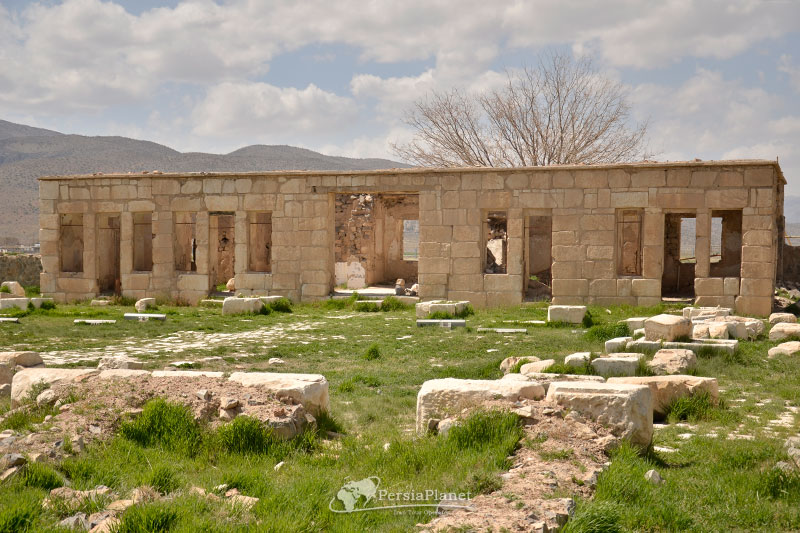
3- Private palace | Residence and residential house of Cyrus
The private palace is another palace of Pasargad complex, which has an area of 3192 square meters and has a central hall and two east and west porches. There were also two rooms in the north and south corners of the west porch of the palace, of which few traces have reached us today.
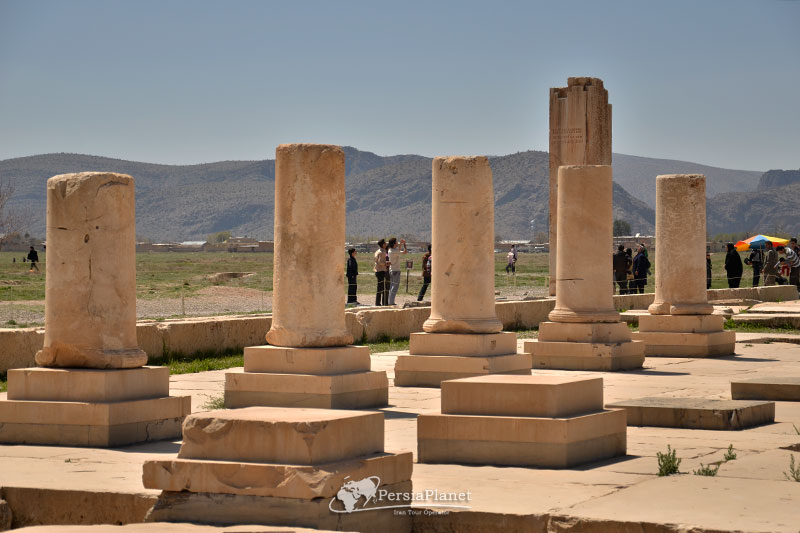
As the architectural plan and building of the building show, this palace was the residence and residential house of Cyrus the Great. On the gates of this palace, there is an image of the king with his servant, which of course is larger than the body of the king. The dress worn by the king is a type of Chinese long robe in the Achaemenid period that has golden buttons.
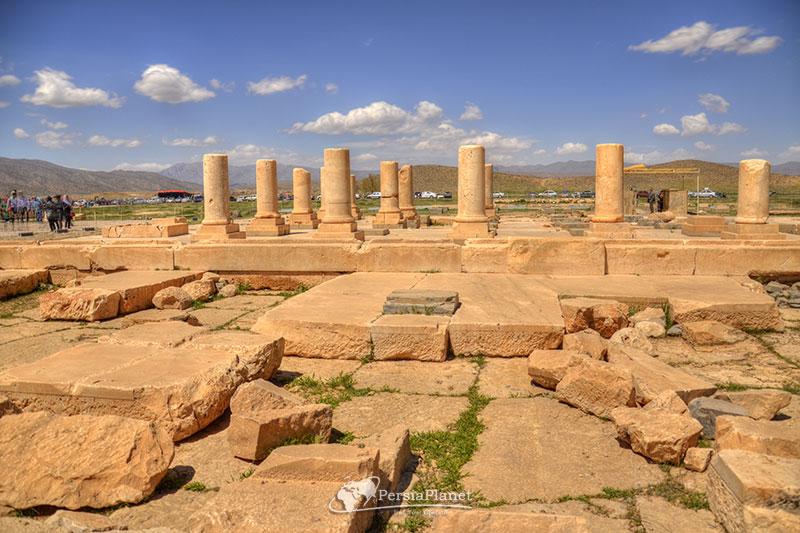
The stones used in the construction of this palace are made of three types of white marble, black limestone and blue sandstone. The combination of black and white stones in the base of the columns and the floor of the porches was one of the special architectural innovations at that time. On top of this mound and in the northern part of it, there is an inscription in which Cyrus introduces himself.
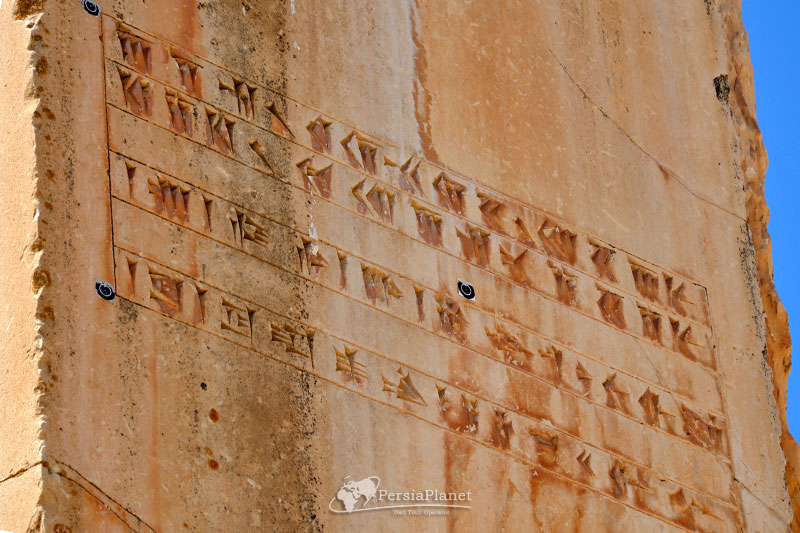
4- Public Palace | Cyrus Reception Palace and the first UN headquarters in the world
The Palace of the Commons was the palace of Cyrus, where the king received guests and officials of various nations of the civilizations under his rule and talked to them about various issues. In fact, the Public Palace is also mentioned as the first headquarters of the United Nations, where about twenty-five centuries ago, the lofty ideas of human rights, human rights and freedom and equality of human beings were introduced and spread to other parts of the world.
This palace has an area of 2472 square meters and was built on the northwest-southeast axis. The palace has a large central hall with 8 columns with an area of 705 square meters. On the 4 sides of the palace, there are 4 porches, which, along with smaller columns and two other rooms, include the components of this palace.
The central hall of the palace was higher than the ceiling of the side porches and was connected to the four side porches of the palace from four doors. Today, out of 8 columns of this hall, only one column remains, which reaches a height of 10.13 meters. Columns with black stone pillars and capitals. The other 7 columns of this complex were moved around the tomb of Cyrus during the time of Atabakan to build a mosque there; Of course, these columns were returned to their original place.
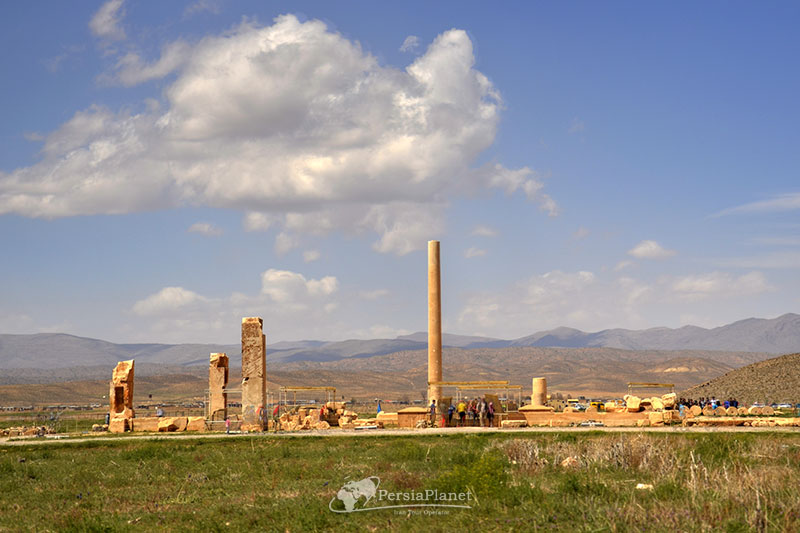
5- Pasargad Persian Garden Complex
Pasargad Persian Garden Complex is one of the most famous parts of the Pasargad Complex, which along with 8 other Iranian garden complexes is on the UNESCO World Heritage List. Of course, this garden complex, which is known as Pasargad Pardis, Pasargad Royal Garden, Cyrus Pardis, does not exist today and only a few traces of it remain. A garden that showed a picture of a garden with Iranian design and taste and was the root of the architecture of Iranian gardens and the original pattern of Iranian gardening. The royal garden of Pasargad, in its time, was able to innovate in the construction of royal gardens on the Iranian plateau. In addition, this garden is mentioned as the mother of Safavid Persian gardens and royal gardens of India.
6- Gate Palace
Gate Palace is one of the three palaces discovered in the Pasargad complex, which is known as the entrance gate to this area. This palace has many similarities with the Palace of the Gate of Nations in Persepolis and with an area of 726 square meters is located in the east of Pasargad complex. Although little remains of the palace can be seen today, archaeological evidence shows that the building had a hall of 686 square meters with a roof supported by 8 stone pillars of 16 meters. Each of these columns was placed on cubic columns of black stone, measuring 2 by 2 meters. The size of these pillars shows how huge and impressive the columns in the palace hall were. Unfortunately, no trace of these columns remains today; But the pillars found in the Gate Palace are protected by thatch.
The Great Hall of the Gate Palace had two main gates in the northwest and southeast directions. Two other side gates on the northeast and southwest sides connected the hall to other parts of the palace. Archaeologists in their excavations in this palace have been able to find a high wall of thatch around the palace. Two guard rooms were also discovered near the northeast and southwest gates. According to their findings, the height of each of these gates in the past reached 9 meters, and today only the remnants of the gates of the northern gate can be seen in the area. On this mound, one of the most important landmarks of the Pasargadae area and the only intact petroglyph in the collection can be seen, “the human role with four wings praying.”
7- Winged human lithograph
We have already said that the winged human lithograph is the healthiest and most beautiful relief of the Pasargad collection. The cutting of this lithograph is superficial and for this reason, unfortunately, with the passage of time, wind and rain, many of its details have disappeared and become unrecognizable. Of course, there are still enough details of this prominent role that can reveal the secrets of the past to us.
In this relief, you see a man with a short, thick beard, a crown on his head and four wings, as if he were surrounded, looking towards the center of the palace. The height of this man’s role from head to toe is 2.35 meters and with a crown is 2.90 meters. The image of the man is carved from his profile to his left (center of the hall) and it seems that the creator wanted to show that this person is moving towards the hall. The man’s left hand is almost hidden behind his torso, but his right hand is up to the front of his chest, and his fingers are wide open. This creates a form of greeting or prayer in the viewer’s mind.
The four wings that surround this relief are seen in pairs, one pair up and one pair down. The feathers and king feathers of these wings are carved in two or three floors, and the first part of the left wings and the front part of the right wings are decorated with sequins. The dress that this winged man wears is a mantle (a long, sleeveless dress worn over other clothes) that is long and waistless, covering the winged man from neck to ankle and adorned with rosette flowers. It is also not clear in today’s relief whether the man wore shoes or not, but according to Stronach’s descriptions, he was barefoot.
We described the role and statue of this winged man and we come to the most attractive and impressive part of it, the crown that shows off on his head. On the top of this statue, a large, sticky crown can be seen that covers the corners of the almond eye, the design of the nose and its ears, and surrounds him from the top of the forehead to the back of the neck. The design of this crown has ridges in the form of parallel strands, which indicate that it is made of metal and most likely of gold. From the crown, two horns of an Abyssinian ram emerge, each of which twists in the middle and reaches a sharp point.
On these two horns, three sun disks can be seen, on which three concentric circles are drawn, and on these three circles, there are three jar-like cones. Ribbons hang from the necks of these jars and three spheres are stretched over them, but of course no trace of these spheres remains today. On both sides of the cones, several leaves have protruded with parallel veins, and the head of a cobra has been pulled out of the second twist of each of the veins. Snakes with crown-like spheres on their heads and these spheres seem to be a symbol of the sun.
8- Stone tower | Cambyses Tomb
The stone tower is one of the spectacular and beautiful buildings of the Pasargad complex, the construction of which dates back to the first years of the establishment of the Achaemenid Empire. Archaeologists have not yet agreed on the main use of the building; Some refer to it as the tomb of Cambyses (son and successor of Cyrus the Great), and some say it was a fire temple or shrine. Of course, some believe that the stone tower was the treasure of the Achaemenid government and kept important government documents. With all these hypotheses, according to the plan and architecture of the structure, it is most likely that this is a building with a ritual function. There is a similar example of a stone tower in Naghsh-e-Rostam area called the Kaaba of Zoroaster, which seems to have been modeled on this building. Also in Islamic periods, this building became known as Suleiman Prison.
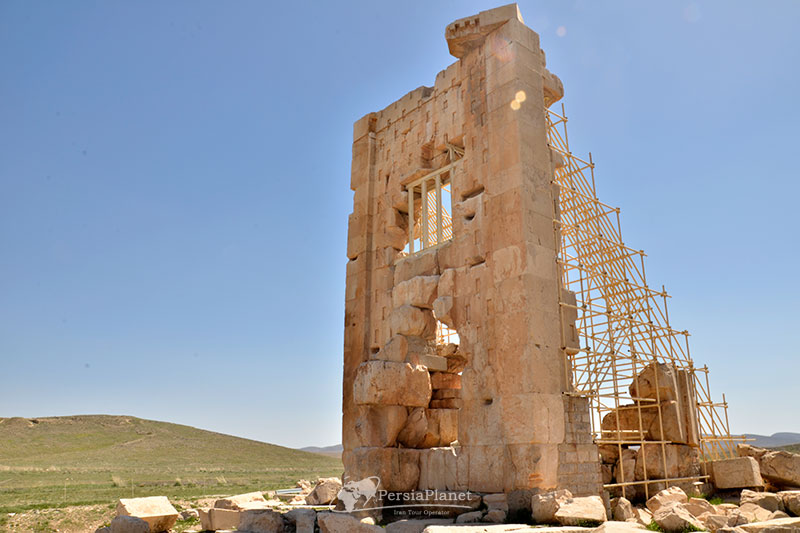
The stone tower is originally a rectangular building with only one wall left today. Its height reaches 14 meters and its base sizes are 7.27 by 7.23 meters, which is located on a three-step platform.
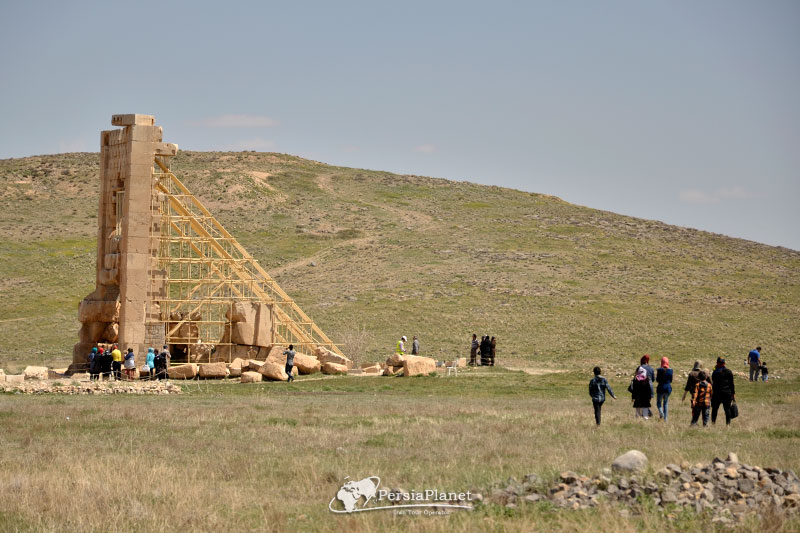
9- Tal-e Takht
Tal Takht or the royal throne is the site of the royal citadel of Pasargad, the Achaemenid capital. Cyrus is said to have enlisted the help of the most skilled architects and stonemasons of the lands under his rule to build this throne, but he died in 530 BC before he saw it completed. According to historical evidence, Darius the Great, eight years after the death of Cyrus, made changes to the original plan of the building, blocking the two large steps of the citadel with clay and turning it into a fortress or a great treasure house. This fort was later used as a fortress and barracks of Macedonian-Greek soldiers for 50 years after the collapse of the Achaemenid rule. However, during Alexander the Great’s invasion of the complex, the treasures inside were looted.
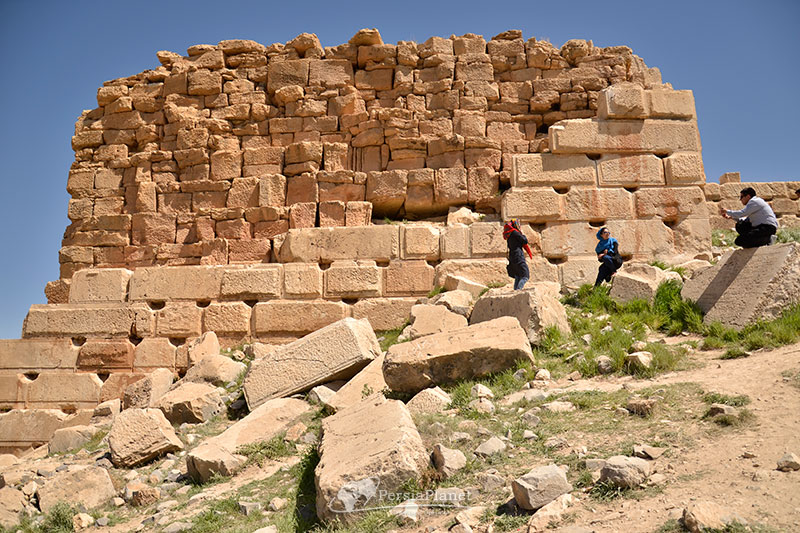
10- Holy site
On the northwest side of the Pasargad complex, two platforms 2 meters high attract attention. At a distance of 120 meters, these two platforms can be seen, which are collectively called the holey area. Regarding the uses of these two platforms (known as the North and South Platforms), Albert Omsted believes that they were the sites of the sacrifices of Ahuramazda and Anahita (ancient gods). Of course, some believe that the southern platform was used as a gift to Anahita and the northern platform was used to offer meat to Mitra or Mehr (one of the oldest gods of India and Iran).
But Stronach says that Cyrus, like other Achaemenid kings, used the southern platform to worship the fire that was lit on this platform. He cites three pieces of fire that were discovered in the Pasargad area as evidence, and points to the reliefs found on the burial mounds here.
Mehdi Gholami.

