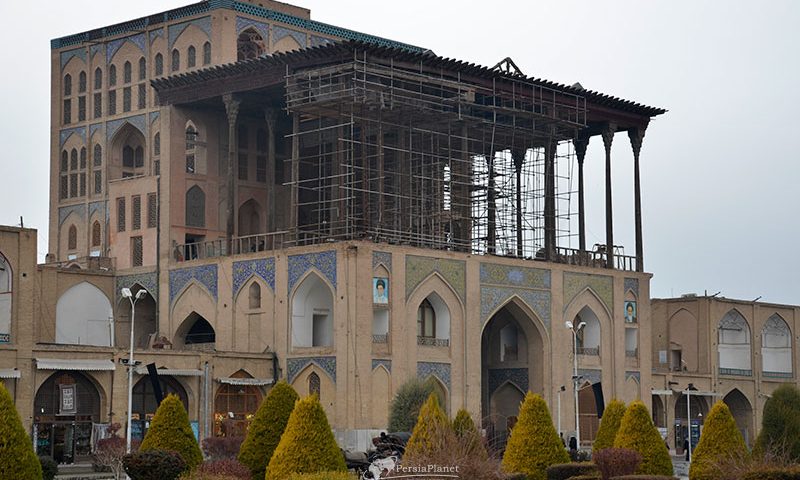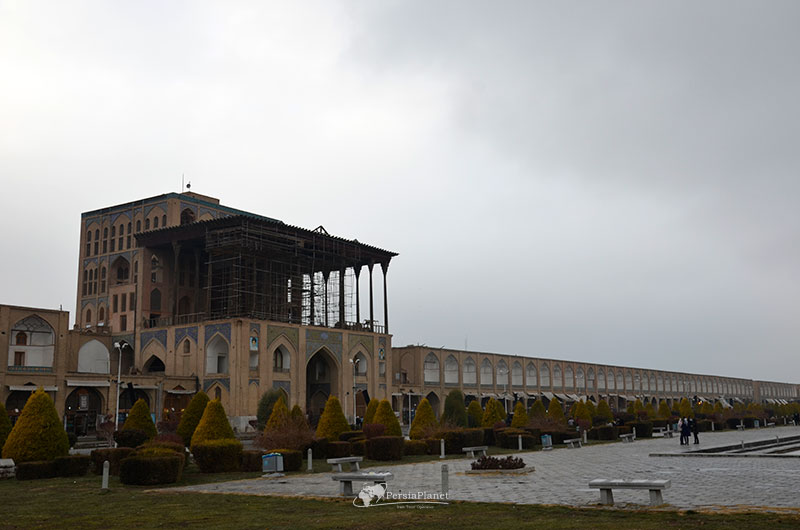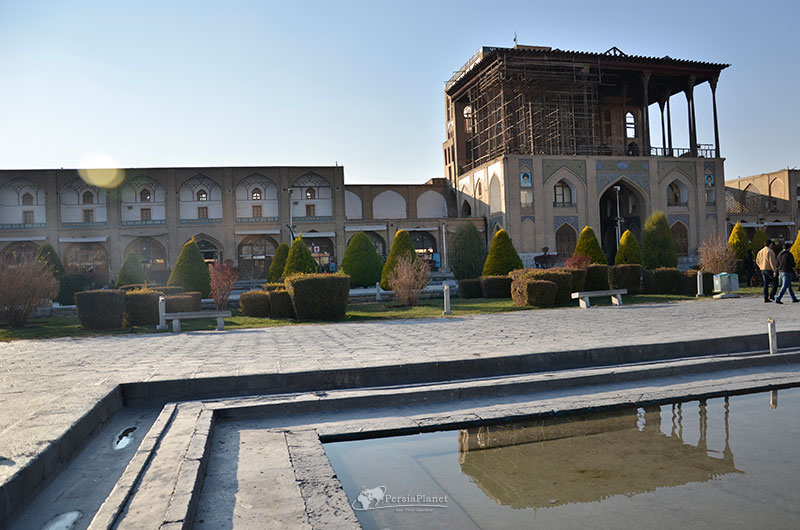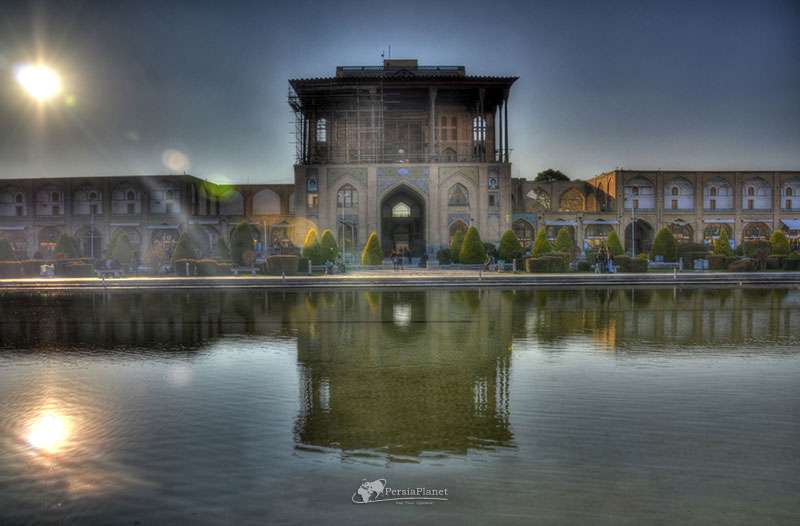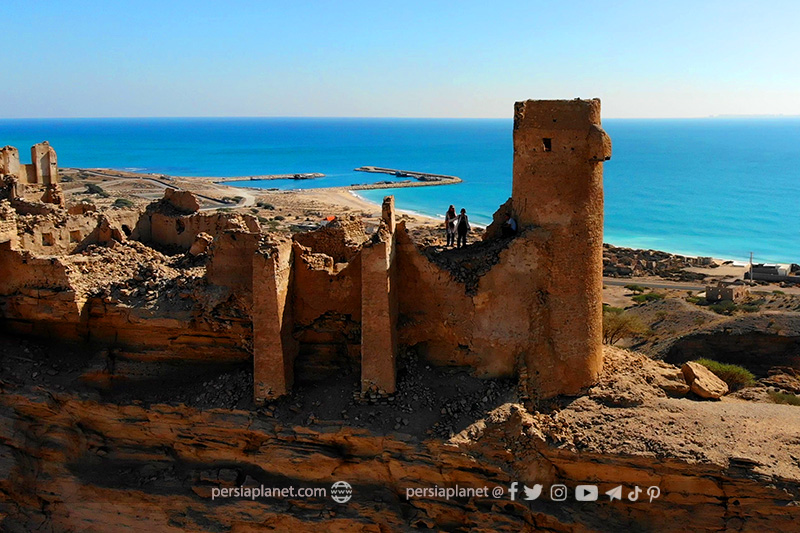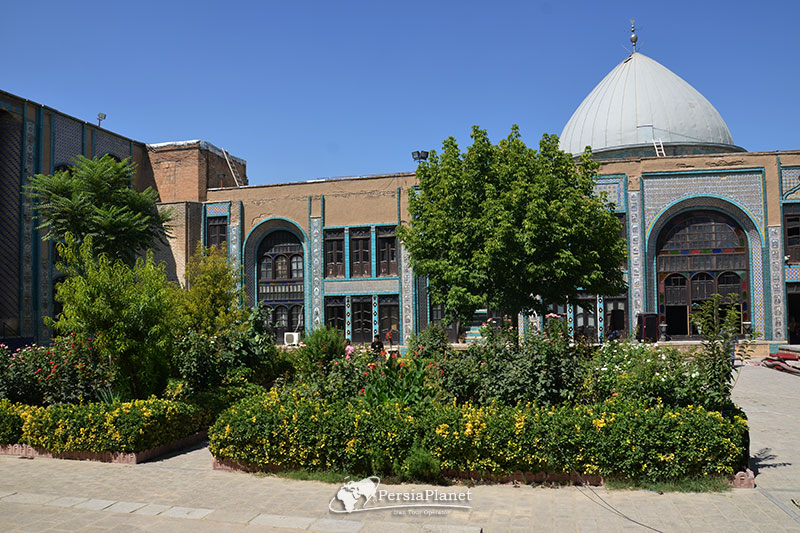Aali Qapu Palace

Trekking of Asalem to Khalkhal Forest
November 10, 2020
Maulana Zainuddin Abu Bakr Taybadi shrin
February 16, 2021Aali Qapu Palace in Naghsh Jahan Square of Isfahan is one of the most beautiful examples of Safavid architecture. Aali Qapu mansion attracts the attention of many domestic and foreign tourists with its outstanding architecture and remarkable decorations by famous Iranian artists. The most important parts of Aali Qapu Palace are the entrance to the palace, luxurious halls, music hall on the top floor and prominent works of art in different parts of Aali Qapu mansion. The main foundations of this mansion are built of wood, and this adds to the architectural charm of the magnificent Qapo Palace.
The entrance of Aali Qapu mansion during the Safavid period was the entrance gate to all royal buildings in Naghsh Jahan Square. In order to show the power and glory of his government, Shah Abbas I, the Safavid, ordered the construction of the Aali Qapu Palace. Important government meetings, welcoming foreign guests and holding government ceremonies were held in this palace; Also, the balcony of this mansion was a place for Shah Abbas and his entourage to rest during the polo and equestrian competitions in Naghsh Jahan Square and watch these competitions.
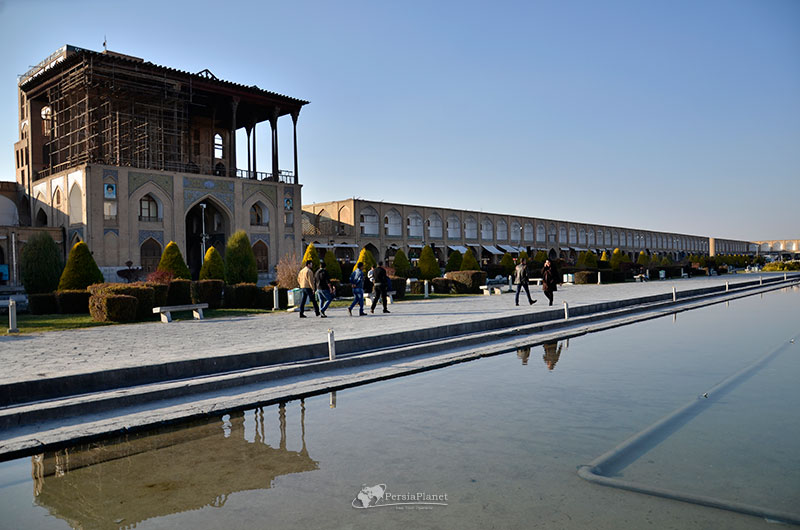
Aali Qapu palace was highly respected during the reign of Shah Abbas I and it was not possible for everyone to pass through the entrance of this building. This 6-floor building attracts the attention of many tourists visiting Naghsh Jahan Square in Isfahan, from the distant past to the present.
Aali Qapu Palace is also known as the tallest palace of the Safavid era, which reaches the upper floors with a narrow staircase. Climbing these stairs is a bit difficult due to their high height; But then there is a beautiful porch with wooden columns that reaches a height of 20 meters and watching Naghsh Jahan Square from above is very enjoyable. In this porch you can see Sheikh Lotfollah Mosque in front of you, Qaisaria Gate on the left and Shah Mosque on the right. Aali Qapo Mansion is one of the most interesting historical monuments in Naghsh Jahan Square of Isfahan.
History of Aali Qapu
The construction of the Aali Qapu mansion dates back to the Safavid rule in Iran and in the capital of their command in Isfahan. This building was built around between the years 1592-1598, by order of Shah Abbas I, who was one of the most powerful kings of Iran; However, the completion of the elegance and decorations of Aali Qapu mansion took place after the death of Shah Abbas I. The complete construction of the Aali Qapu Palace and the completion of the interior decorations of this mansion took place during the reigns of Shah Abbas I, Shah Abbas II and Shah Sultan Hussein. This interval has lasted for nearly 100 years, when the construction of the building has been carried out intermittently. The foundation of the building dates back to the time of Shah Abbas I and II and its restoration and decoration dates back to the reign of Shah Sultan Hussein.
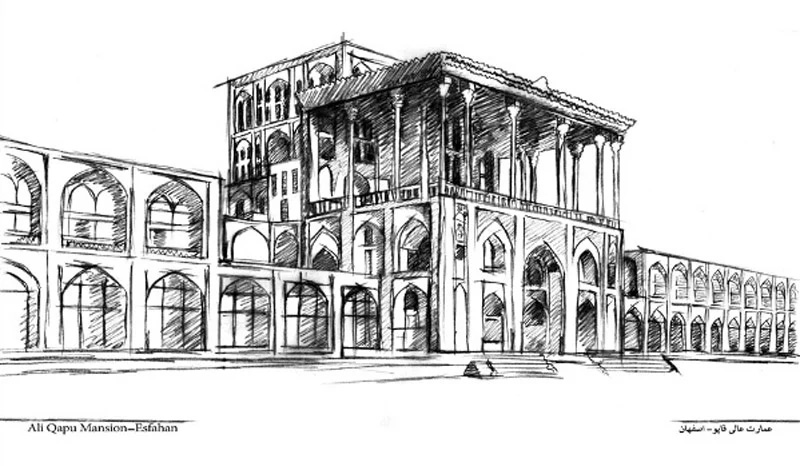
In the interior decorations of Aali Qapu mansion, prominent calligraphic and miniature works of art from the period after the death of Shah Abbas I can be seen, which indicates the completion of Qapu Palace after the death of Shah Abbas I. According to Shah Abbas‘ goal of building the Aali Qapu mansion, which was used as a “palace of the government”, the architecture of the building was designed by the most prominent Iranian architects. These measures were taken after moving the capital from Qazvin to Isfahan.
Before the change of capital during the Safavid period, there was a building of the same name in the city of Qazvin, the seat of the Safavids; For this reason, and according to historians, the Aali Qapu Palace of Isfahan is a more luxurious example than the Aali Qapu Palace on Sepah Qazvin Street, which Shah Abbas I decided to build in order to show the greatness of his government and authority.
The original construction was completed very quickly during the reign of Shah Abbas; However, the stages of completion of this mansion can be divided into different periods, which have been achieved based on the inscriptions and poems written inside. At the beginning of the construction of Aali Qapu and in the first stage, this building was built only to establish a communication route between Naghsh Jahan Garden and other surrounding palaces, and only the king and courtiers used it for ceremonial affairs, welcoming foreign guests and doing some administrative work. Of course, they had created a special space for the king to rest and live and suitable facilities in Aali Qapu. The bazaar around Aali Qapu was initially only one floor, and the entrance to Aali Qapu Mansion overlooked the shops.
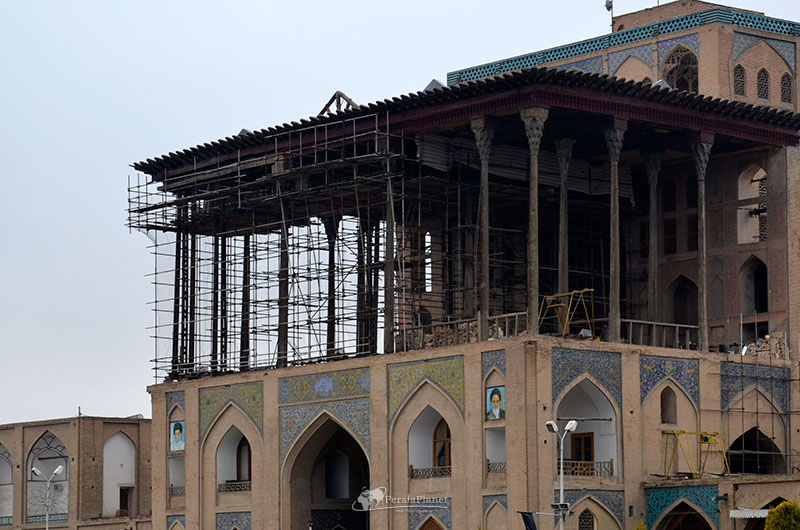
With the expansion of Isfahan and the increase of the population living in this city and the migration from the surrounding villages to the capital, the importance of the government headquarters was increased and for this purpose, the number of floors of Aali Qapu mansion was increased and a high porch overlooking Naghsh Jahan Garden was added to the palace. With these changes, the appearance changed a lot and became closer to its current form. Today’s luxurious entrance was built at this time and came in its simplest form. They also increased the number of floors and rooms in the palace. This period can be called the golden age of Safavids who were at the peak of power, fame and popularity.
After that, they decided to increase the amenities of Aali Qapu Palace for the accommodation of the guests, and a music hall was added to the Aali Qapu mansion on the top floor. The music hall is architecturally different from other parts of the palace and has very beautiful decorations inside. After the changes, the porch overlooking the garden was expanded to have more space to watch the events and ceremonies and competitions inside the square, so the porch was moved up to seven meters ahead of the market shops and then the entrance. The mansion was also expanded to accommodate guests and ceremonial parades.
Finally, 18 columns of the palace porch were erected and a wooden roof was installed on it. A long, narrow staircase allowed access to the porch. For the water supply system to Aali Qapu Palace, a copper basin was placed on the porch as a way to transfer water to the top of the palace. Aali Qapu is one of the most complete royal mansions of its time.
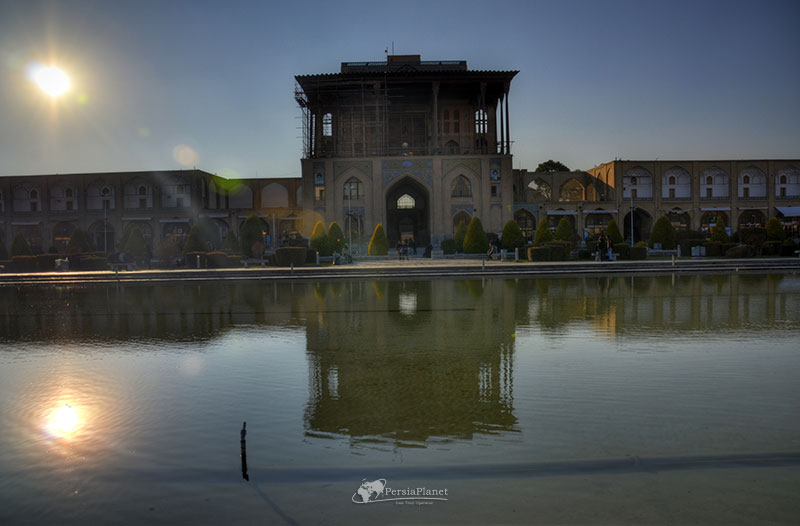
Throughout history, due to wars and various natural factors, a lot of damage was done to the Aali Qapu Building. The invasion of the Afghans, the civil wars, the transfer of the capital from Isfahan and the negligence of the Safavid kings after Shah Abbas to this mansion, have been the causes of the destruction of some parts and damage to the building of the Aali Qapu Palace.
In recent years, the restoration of various parts of the Aali Qapo Palace has continued, and in 2005, scaffolding was installed to strengthen the building, repair and clean the facade of the building and rebuild the destroyed parts. It took 12 years to restore the Aali Qapu building, but work on the restoration of the interior and other parts continues.
Where is Aali Qapo Palace?
Aali Qapu Palace is located in Isfahan, on the west side of Naghsh Jahan Square. Naghsh Jahan Square is located in the center of Isfahan and close to the north of the city. To reach the magnificent Aali Qapu mansion, you have to go to Naghsh Jahan Square.
Naghsh Jahan Square is surrounded by Hafez Street on the east side and Sepah Street on the west side, and both of these streets have access to the square. If you want to visit Aali Qapu Mansion and Naghsh Jahan Square, you can go to Sepah or Saadi Streets from the Governor’s Street in the west of the square. If you are going to Naghsh Jahan Square by car, Sepah Street is a good option for you because it has a parking lot.
Keep in mind that the area where Naghsh Jahan Square is located is one of the busiest areas of Isfahan, and the capacity of parking lots may be filled up early on holidays and busy days. So it is better not to postpone visiting the Aali Qapu and other sights of Naghsh Jahan Square until the last hours of the day.
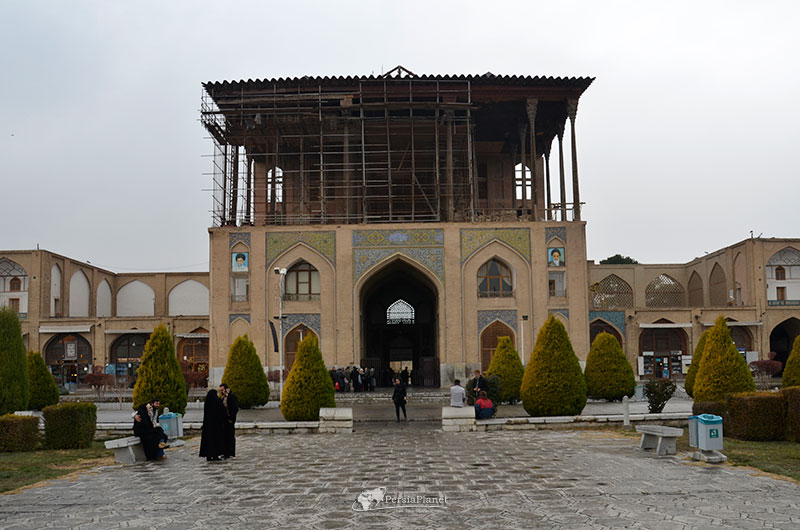
Aali Qapu building architecture
Aali Qapu Mansion is known as an example of a building with unique architecture in the Safavid period. The construction of the palace and the head at the entrance of Aali Qapu was done during the reigns of Shah Abbas I, Shah Abbas II and Shah Sultan Hussein. The entrance gate is a significant part of the architecture of the Aali Qapu building. At the top of the entrance, there is an inscription, parts of which are now lost.
The architecture of the Aali Qapu mansion is such that from behind, facing and on both sides of the palace, the number of floors looks different.
Both sides of the entrance are located inside two stone platforms. The main building of the mansion is located a little further and this part, which is the distance between the entrance and the main building, has truncated arches that on other floors, the same arches are seen in a smaller form. The ground floor is accessed by two spiral staircases on either side, and the zigzag staircase on this floor has been used by the king and his family.
Above the palace, there are basically three floors, each of which has two parts, and therefore becomes six floors. Of course, as we said before, the number of floors on each side of the building looks different. The large Aali Qapu porch with 18 wooden columns is located on the third floor. On the floors of the palace, there are large rooms in the middle and several small rooms around it.
Music hall of Aali Qapu Palace
One of the most prominent architectural sections in the building of Aali Qapu Palace is the architecture of the music hall on the top floor. On the walls of this hall, beautiful images of clothes and instruments are engraved on the walls, and these delicate holes reflected the sound of music in the building. In fact, the architecture of this room has been designed in such a way that the sound of music from this hall can be heard in the palace. The music hall has three rooms, two are larger and the other is smaller. Today, this part of Aali Qapu Palace is one of the most beautiful parts of this building.
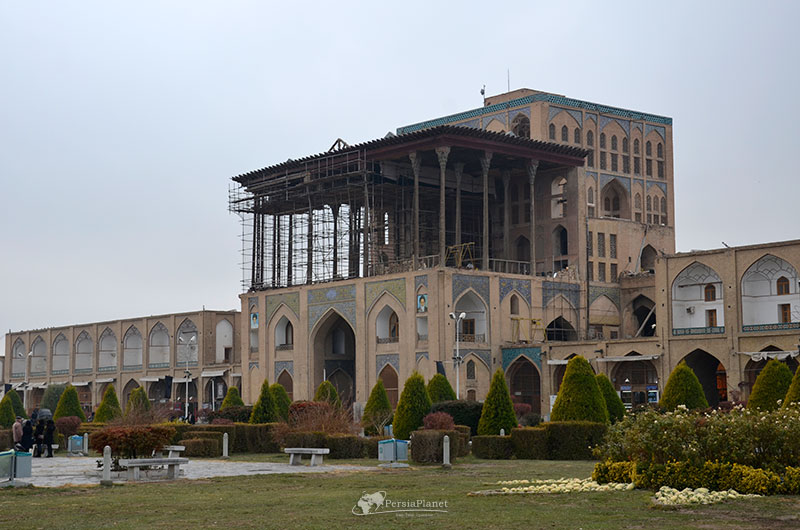
Interior decorations of Aali Qapu
The interior decoration of Aali Qapu mansion is one of the most interesting architectural parts of this building. From the entrance of Aali Qapu Mansion to the highest part of the building, beautiful examples of Iranian and traditional decorations can be seen in the music hall, and various parts have been decorated with art by Iranian artists. Each floor of the Aali Qapu also has its own decorations, and in different parts of this building, traces of beautiful plaster-work and paintings can be seen.
One of the most beautiful parts of Aali Qapu Palace in the past was the beautiful wooden columns on the third floor, all of which were decorated with mirrors, and the roof of the porch was covered with wooden reliefs and artistic paintings. In the beautiful hall behind the porch, embossed paintings all over the walls double the beauty of the building. Unfortunately, there are no mirrors today, and many parts of the paintings have disappeared.
From the small porch behind the third floor hall, the dome of Tohid House can be seen. The porch of Aali Qapu Palace was also a place for kings to watch competitions and ceremonies inside Naghsh Jahan Garden during the Safavid era. The copper pond in the middle of the porch is decorated with marble stones. In the past, there were fountains in the middle of this copper pond, of which there are no traces today.
The music hall of Aali Qapu mansion on the top floor is beautifully designed. The three-dimensional and embossed bedding and engraving of clothes and musical instruments on the walls of this hall are the most prominent features of the music room. On the other hand, the sound engineering design in this part of the mansion is considered an engineering masterpiece due to the excellent construction time of Aali Qapu. The paintings of the Music Hall are different from the other paintings of Aali Qapu Palace. Examples of Western painting can be seen in the painting style of the paintings and drawings in this room. The atmosphere of this part of the palace is more modern than other floors, and this distinction can be well recognized in the works of art in it.
In the interior decoration of Aali Qapu mansion, prominent paintings of the famous Safavid artist Reza Abbasi can also be seen. Unfortunately, some of these works have also been severely damaged, but the surviving paintings are still very valuable.
Address of Aali Qapu Mansion:
Isfahan city, Governor (Ostandari) Street, Sepah Street, Naghsh Jahan Square, west side of the square (see on the map)
Opening Hours:
From 21 March To 22 September: 9:00 AM – 6:00 PM
From 23 September To 20 March: 9:00 AM – 4:00 PM
Closing Days in 2019:
26 May
4 June
9 September
10 September
27 October
Aali Qapu mansion ticket price (at 2020):
200,000 Rls
Contact:
(+98) 3132222173

